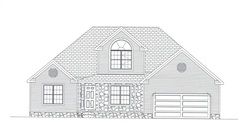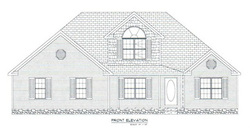Cape Cod
Plan #235

1,850 sq. ft. 3 bedrooms, 2 1/2 baths, 2 car garage, with covered front porch. Main floor laundry room and mudroom. Open concept kitchen, morning room, and great room. Fireplace and vaulted ceiling in great room, with open staircase to second floor. Tray ceiling in master bedroom. His & Her walk-in closets leading into master bathroom. Master bath includes linen closet, double vanities, powder desk, stand-up shower, and garden tub. Second and third bedrooms on second floor, with full bathroom and open balcony overlooking great room. |
Floor Plans
| ||||||
Plan #237
|
2,196 sq. ft.
3 bedrooms, 2 1/2 bathrooms, 2 car side-load garage, covered front porch, with main floor office and laundry room. Formal living room off of foyer can also be used as a formal dining room or play room for children. High ceilings in great room with stone fireplace. Large kitchen with pantry, desk work area, and open breakfast bar overlooking the dinette and great room. Main floor office can also be used as a guest bedroom, if desired. Main floor guest half bathroom. Tray ceiling in master bedroom. Master bath features a large walk-in closet, linen closet, stand-up shower, and jetted tub. Two bedrooms on the second floor with full bathroom. |
Floor Plans
| ||||||
|
All drawings and construction documents of Crockett Homes, Inc. are protected works under the copyright laws of the United States and other countries. No part of these works may be reproduced or used in any way in the design or construction of a building without written permission of Crockett Homes, Inc. It is the policy of this company to enforce its rights against violators.
|
