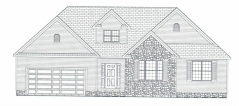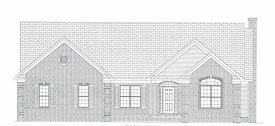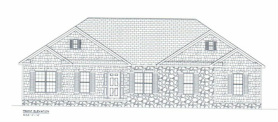Ranch
Plan # 129

1,760 sq. ft. 3 bedrooms, 2 1/2 bathrooms, 3 car garage, and covered front porch. This open concept, split floor plan includes main floor laundry room and guest bathroom. The kitchen features a peninsula with breakfast bar that overlooks the dinette and great room. Great room has high cathedral ceilings, making this practical design seem even more spacious. Tray ceiling in master bedroom, with his & her walk-in closets. Plenty of storage throughout home. Master bathroom features double vanities, powder desk, linen closet, stand-up shower, and garden tub. Second and third bedrooms share a Jack & Jill bathroom, equipped with large countertop and linen closet. |
Floor Plans
| ||||||
Plan # 130

1,775 sq. ft. 3 bedrooms, 2 bathrooms, 3 car garage, with covered front and back porch. Main floor laundry room includes wash tub, folding counter, and closet. Open kitchen plan with island, pantry, and breakfast bar. Dinette with bay windows. Formal dining room with arch entryway and columns. Great room features vaulted ceilings and fireplace. Double vanities in master bathroom with walk-in closet. Front spare bedroom features bay windows. |
Floor Plans
| ||||||
Plan # 131

2,038 sq. ft. 3 bedrooms, 2 1/2 bathrooms, 3 car garage, with covered front porch and concrete back pad. Main floor laundry room and mudroom with plenty of storage space. Open concept kitchen with bar and breakfast nook. Arch and column entry into back sunroom. Arch and column entry into formal dining room with tray ceiling. French doors leading into den. Fireplace in great room with vaulted ceiling. Tray ceiling in master bedroom with large, walk-in closet and built-in storage. Master bathroom includes double vanities, linen closet, stand-up shower, and jetted tub. |
Floor Plans
| ||||||
Plan # 132
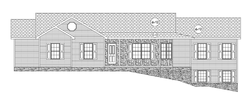
1,666 sq. ft. 3 bedrooms, 2 1/2 bathrooms, 3 car side-load garage, with extra space for storage and a work bench. Covered front and back porch. Main floor laundry room with wash tub, folding counter, and built-in storage. Open concept kitchen includes center island and features a bar overlooking the dining area. Large, open great room with high ceilings and fireplace. Tray ceiling in master bedroom. Oversized stand-up shower in master bathroom with walk-in closet. Windows in basement with optional finish plan, including bathroom, rec room, and guest bedroom. |
Floor Plans
| ||||||
Plan # 133
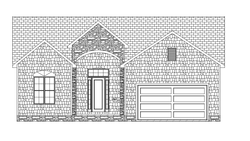
1,800 sq. ft. 3 bedrooms, 2 bathrooms, 2 car garage, with covered front and back porch. This plan features 10 ft. ceilings throughout the home, coffered ceiling in the great room, and 8 ft. interior & exterior doors, giving this design an elegant and stately feel. Built-in pantry for extra kitchen storage. Open concept design in the kitchen, great room, and morning room, with a raised bar in the kitchen for entertaining. Fireplace in the great room. Tray ceiling and walk-in closet in the master bedroom. Double vanities in the master bathroom, with a jetted tub and stand-up shower. Main floor laundry room. Open staircase leading to basement, including an optional basement plan. |
Floor Plans
| ||||||
Plan # 134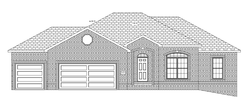
1,664 sq. ft.
2 bedrooms, 2 bathrooms, 3 car garage, with covered front and back porch. Main floor laundry room with wash tub. Open concept kitchen, with large peninsula and bar, dinette overlooking back porch, and great room with vaulted ceilings and fireplace. French doors leading into den. Large master suite with walk-in closet. Double vanities and powder desk in master bathroom, with custom tile shower including dual shower heads. Linen closet in hallway and coat closet in foyer for extra storage. |
Floor Plans
| ||||||
Plan # 135
2,028 sq. ft.
3 bedrooms, 2 1/2 bathrooms, 3 car garage, covered front and back porch. Main floor laundry room with wash tub, large folding table, and built-in storage. This plan features an open concept and an abundance of storage throughout; coat closet in foyer, closet off of garage entry, linen closet in hallway, and walk-in closets in both spare bedrooms. Kitchen includes pantry and a peninsula, with a large bar overlooking the great room. Great room features vaulted ceilings, fireplace, and plenty of windows for natural lighting. Double tray ceiling in formal dining room with arch and column entry. Large master suite. Master bathroom includes double vanities, walk-in closet, and a custom tile shower with dual shower heads and a stone bench. |
Floor Plans
| ||||||
Plan # 136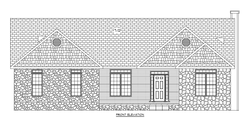
2,100 sq. ft.
3 bedrooms, 2 bathrooms, 3 car side-load garage, with covered front porch and concrete back pad. Main floor laundry room, that can also serve as a mudroom, includes wash tub, folding counter, and built-in storage. Large, open kitchen with pantry, island, and breakfast bar. Fireplace in great room. Large walk-in closet off of master suite. Master bathroom features a linen closet, double vanities, powder desk, stand-up shower, and garden tub. Open staircase to basement. Optional basement plan includes finished bathroom, guest bedroom, and rec room. |
Floor Plans
| ||||||
Plan # 137
1,965 sq. ft.
3 bedrooms, 2 1/2 bathroom, 3 car side-load garage, 1 car front-load garage, with covered front and back porch. Stairway leading from the garage into the basement. Main floor laundry room, with wash tub and folding counter. This plan features open concept design with plenty of storage throughout; coat closet in front entry, two coat closets near garage entry, built-in pantry, and two linen closets in hallway for spare bedrooms. Pedestal sink in guest bathroom. Peninsula and breakfast bar in kitchen overlooking the great room and dinette. Dual vanities in the second bathroom, with a pocket door leading to the shower area for extra privacy, perfect for a family with two children. Double tray ceiling in master bedroom and large walk-in closet. Double vanities, linen closet, oversized walk-in shower, and corner jetted tub in master bathroom. |
Floor Plans
| ||||||
Plan #138
2,000 sq. ft.
3 bedrooms, 2 bathrooms, 3 car side-load garage, with covered front and back porch. This spacious, open concept plan features a main floor laundry room, large open foyer, and a formal dining room with beautiful triple arch and column entry. The kitchen includes a large peninsula breakfast bar that overlooks the morning room and great room. Large pantry off of the kitchen with plenty of storage. Master suite includes tray ceiling and large walk-in closet. His & her vanities in the master bathroom, with stand-up shower. |
Floor Plans
| ||||||
Plan # 160
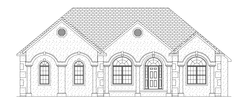
2,824 sq. ft. 4 bedrooms, 3 bathrooms, 3 car side-load garage, with covered front and back porch. This Mediterranean inspired design features brick or stone arches on the front exterior of the home and a spacious, elegant interior. Large pantry in kitchen with an abundance of cabinets and peninsula bar overlooking the morning room / breakfast nook. High, coffered ceilings and fireplace in great room with plenty of windows for natural lighting and double-door entry onto back porch. Formal dining room with arch and column entryway and tray ceiling. Master suite features a cathedral ceiling and two walk-in closets. Master bathroom includes linen closet, powder desk, stand-up shower, and jetted tub. Bedrooms #2 & #3 each include walk-in closets. Bedroom #4 features a dedicated bathroom, including closet, pedestal sink, and stand-up shower, perfect for a main floor guest bedroom or mother-in-law suite. Plenty of storage and closet space throughout. |
Floor Plans
| ||||||
Plan # 1611,750 sq. ft.
3 bedrooms, 2 bathrooms, 2 car garage, with covered front and back porch. Large two-story foyer with coat closet and dormer for natural lighting. Main floor laundry room. Open kitchen with center island and raised bar. Dinette. Fireplace in family room. Large linen closet in hallway. Spacious master bedroom with tray ceiling and walk-in closet. Master bathroom includes linen closet, stand-up shower, jetted tub, and double vanities. |
Floor Plans
| ||||||
Plan # 1622,342 sq. ft.
3 bedrooms, 2 1/2 bathrooms, 2 car side-load garage, with covered front porch and back concrete pad. Mudroom off of garage entry with built-in bench and coat rack. Main floor laundry room with wash tub and folding counter. French doors leading from foyer into office. Kitchen features an abundance of cabinets, built-in pantry, and breakfast bar. High ceilings throughout dinette and great room. Fireplace in great room. Master suite features large, walk-in closet. Master bathroom includes linen closet, double vanities, powder desk, jetted tub, and custom walk-in tile shower with dual shower heads. Spare bedrooms share a Jack & Jill bathroom. Pedestal sink in guest bathroom. |
Floor Plans
| ||||||
Plan # 1632,438 sq. ft.
3 bedrooms, 2 1/2 bathrooms, 3 car side-load garage, with covered front porch. Staircase leading from garage into basement. Garage entry leads into mudroom and includes built-in bench and coat rack, along with a coat closet. Guest bathroom. Main floor laundry room with wash tub. This open concept design features a formal dining room and formal great room, both with arch and column entryways and tray ceilings. Large kitchen includes walk-in pantry, peninsula, and raised bar overlooking the morning room / breakfast nook. Cathedral ceilings and fireplace in family room. Tray ceiling in spacious master bedroom. Double vanities, linen closet, jetted tub, and custom tile shower with dual shower heads in the master bathroom. Large walk-in master closet. Plenty of closet space and storage throughout home. |
Floor Plans
| ||||||
|
All drawings and construction documents of Crockett Homes, Inc. are protected works under the copyright laws of the United States and other countries. No part of these works may be reproduced or used in any way in the design or construction of a building without written permission of Crockett Homes, Inc. It is the policy of this company to enforce its rights against violators.
|

